When your design is ready to be built, printing your plans has never been easier.
With the Construction Phase in Pool Studio, VizTerra, and Vip3D, you can create everything from simple layouts to the most complex construction plans — and have it ready to print in just two easy steps.
Whether you need to print plans for permit approval, to share with your clients, or to begin construction, we’ve kept the tools and options user-friendly and easy to learn.
That means you have the flexibility to create, print, and share exactly the right plans, with exactly the right details — without adding any time-consuming steps or complicated “shortcuts” to your workload.
What Makes the Construction Phase Different?
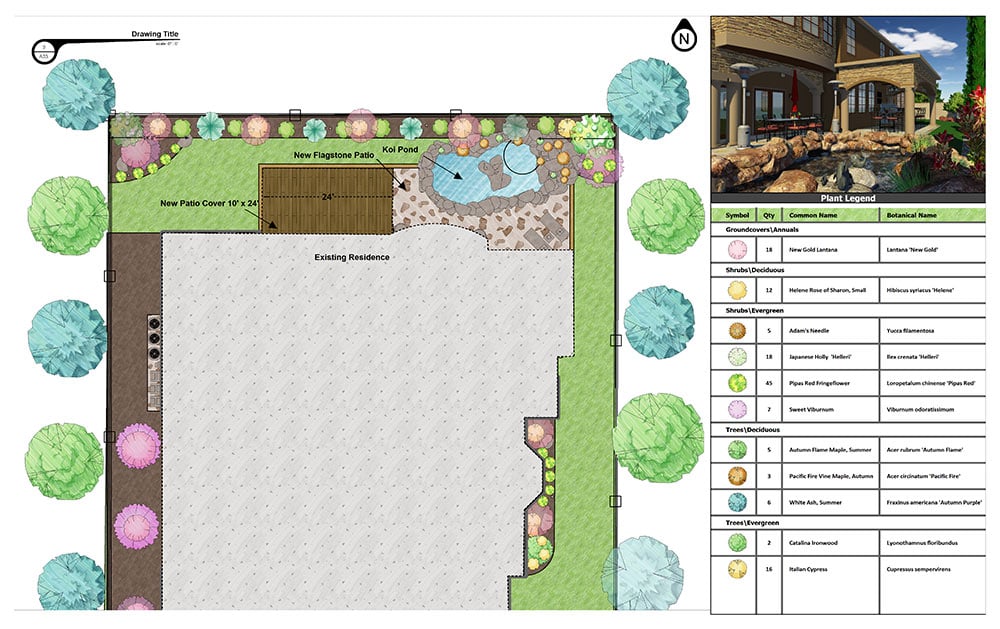
Many designers are surprised when they see just how simple and straightforward it is to print plans from the Construction Phase.
That's because other software programs make it challenging to print what you actually need. Their users often can’t even print their work: instead, they need to redraw their entire plans, or remove 3D objects to make their designs 2D-friendly.
With the Construction Phase, we’ve solved that challenge and made printing a snap.
Everything you design in the first three phases automatically transfers to the Construction Phase in easy-to-use layers, which you can markup with as much or as little information as you want to add.
Even if you make changes to your design, those changes automatically transfer to the Construction Phase, no extra work required. The software handles it for you, saving you time, effort — and unnecessary duplicate steps.
Just how easy is it to use the Construction Phase? With it, you can create exactly the plans you want in just two simple stages: the Markup Stage, and the Page Layout Stage.
The Markup Stage: Organize Your Plans
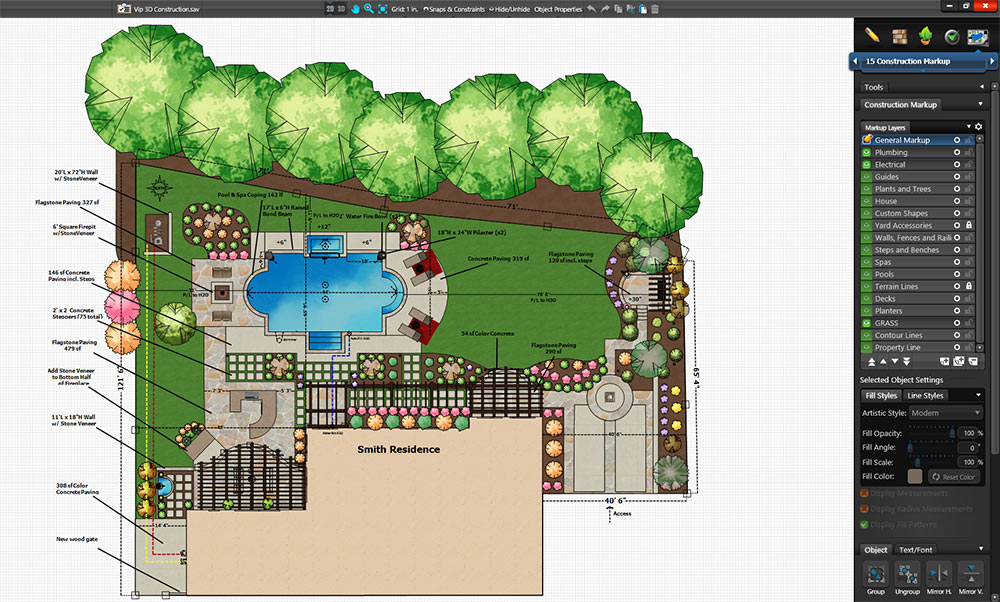
When you enter the Markup Stage, you’ll be able to choose the options you want to see.
So that you can seamlessly organize your design to create your construction plans, this stage offers you an easy-to-navigate layer system.
That means all of the previous design stages are already organized for you into layers. You can also add new layers for plumbing, electrical, and general markups.
In this stage you can choose from a wide variety of line styles and fill patterns — including artistic fill patterns and 3D materials — to mark and identify important details and features.
It’s easy to do:
Use line styles to highlight and distinguish important elements:
If you want to differentiate the electrical lines from the plumbing lines, for example, you can assign a dashed line to electrical, and a dotted line to plumbing.
You can apply any color you choose to any line style — and even embed text to further define the line styles you’ve chosen.
Use fill patterns to identify objects:
Fill patterns make it easy to quickly distinguish features in your design. You might choose to apply a brown diagonal cross pattern to all planters, perhaps, or a solid white fill pattern to mark the main residence. You can even use 3D materials as fill patterns!
Access artistic patterns to create stunning plans:
With VizTerra and Vip3D, you can go beyond basic fill patterns and choose from a variety of artistic fill patterns, including beautiful watercolor, colored pencil, and marker finishes that will help you create a visually stunning work of art.
Select the information you want to share:
It's easy to pick exactly what you want to include on your final printed page. You can include as much (or as little!) as you want:
- in just two clicks, display measurements or callout text for any object
- quickly hide object measurements you don’t need
- use templates for common symbols in the Library
- draw your own symbols and save them to your Library.
Once you’ve chosen the line styles, fill patterns, and symbols that you like, you can easily save your favorite settings to make future markups even easier.
The Page Layout Stage: Get Ready to Print
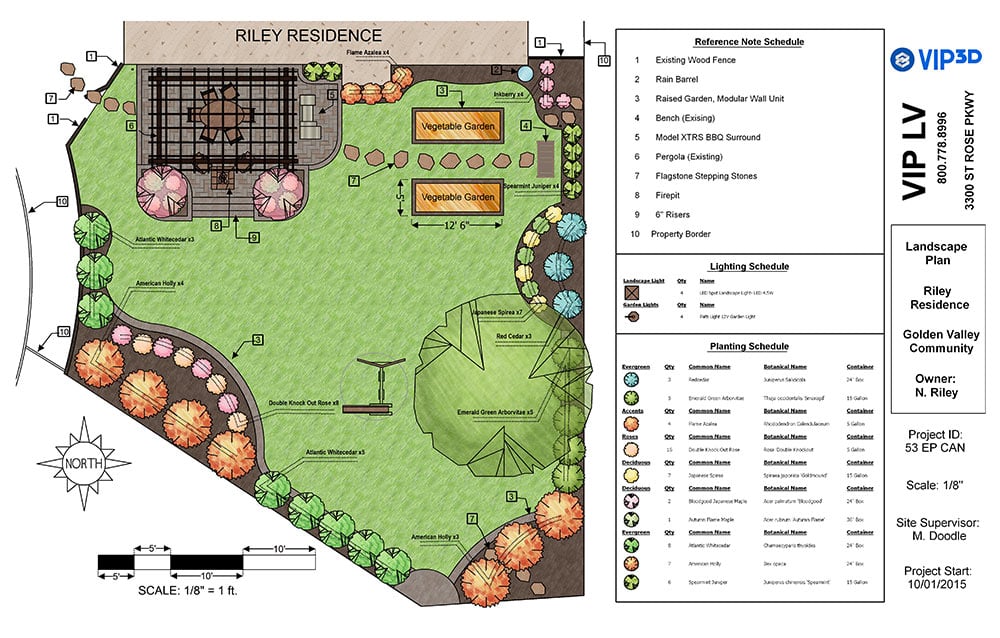
After you’ve chosen the markups that you want, your design will be ready to prepare for printing.
Whether you need a poster-sized layout or even just an 8x11 sheet, this stage gives you the flexibility to create, print, and even save many different layouts to your Library, ready for you to use again in future projects.
In order to make it easy for you to review exactly what you’ll see when you print, this stage is displayed as a print preview.
On the print preview, you’ll be able to feature everything that you added during the Markup Stage — and choose exactly what you want to include when you print your design.
Because the markup stage is organized in layers, you can simply select the layers you want to see when you print — the Page Layout tools give you the flexibility to organize, reorganize, and modify to fit any need.
Personalize Your Project:
When you add objects or blocks to your page, you can highlight important details and add personalized information:
- Your client's name
- Your company name and information
- Coping details
- And so much more.
Many common objects are already loaded in the Library, ready for you to simply select and place on your page. You can also add your own custom objects to your Library, and save them to add to your future page layouts quickly.
Add Images:
With just a press of the “Add New Object” button, you can quickly insert additional items, such as images and screenshots:
- Import your company logo
- Insert a design screenshot
- Include detail shots of your project:
- Show the pool depth with a side profile shot (Pool Studio, Vip3D)
- Generate detailed legends, including plant and equipment legends (VizTerra, Vip3D)
Add Special Details:
Before you print, you can quickly and conveniently add the final touches to your project plans. You can also save your choices to the library to use in future designs, making your future page layouts faster and easier:
- Add borders to objects and blocks
- Add text (regular text as well as labels)
- Choose from eight tools to draw anything else you need to include before you print
Add Smart Data:
With Vip3D, you can instantly and automatically transfer any Smart Data from your project onto your construction page:
- Transfer Smart Data to your page.
- Save your Smart Data choices to use on future projects.
Print Your Plans

Once you have created a professional page layout that showcases your company’s work, you can save the page options to your library so that all of your future designs will automatically print with your new settings.
You can choose between two quick print options:
- Print directly from your printer.
- Export your design as a pdf, jpeg, or bitmap image to send to your printing company.
That’s all it takes to create, design, and print perfect, professional construction plans. Your printed plans will feature all of the information you and your clients need, ready for you to share.
Any questions?
We're here to help! Join one of our free Construction training workshops, and you’ll learn how to create tailored plans, save templates, and even add screenshots, callouts and pool depths directly on your plan. In our Construction and Smart Data workshop, you’ll also learn how to save templates with Smart Data Blocks, update spec sheets automatically, and more. Just log in and sign up for the free workshop that fits your schedule!
Or just drop a comment below and we'll help you make sure your final plans are just right.





 March 9, 2017
March 9, 2017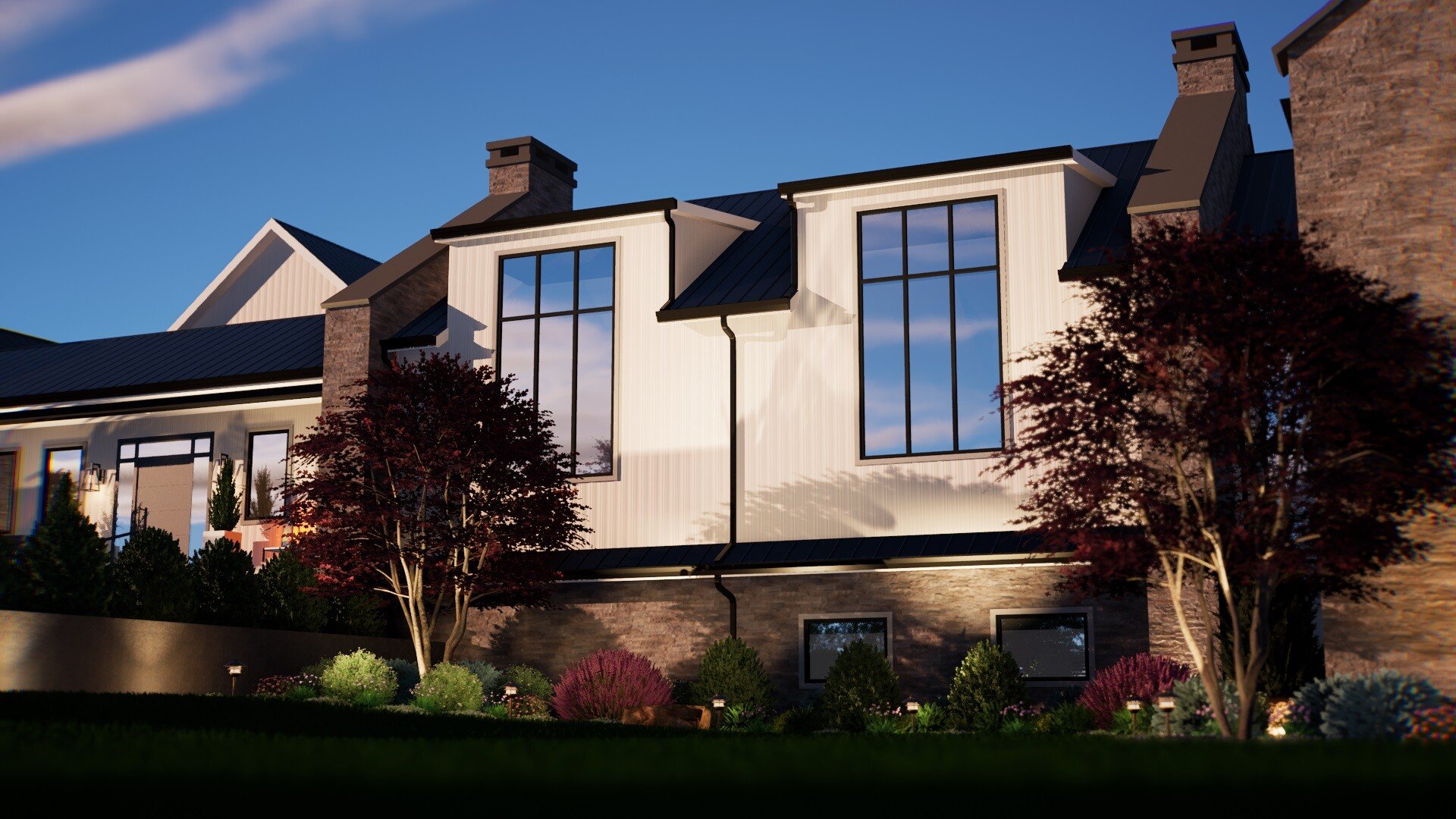



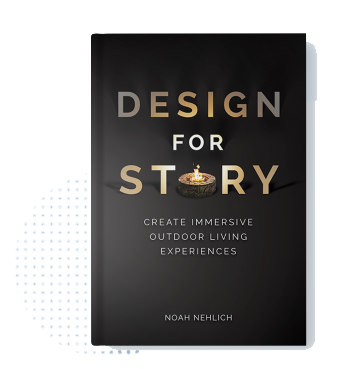


Comments